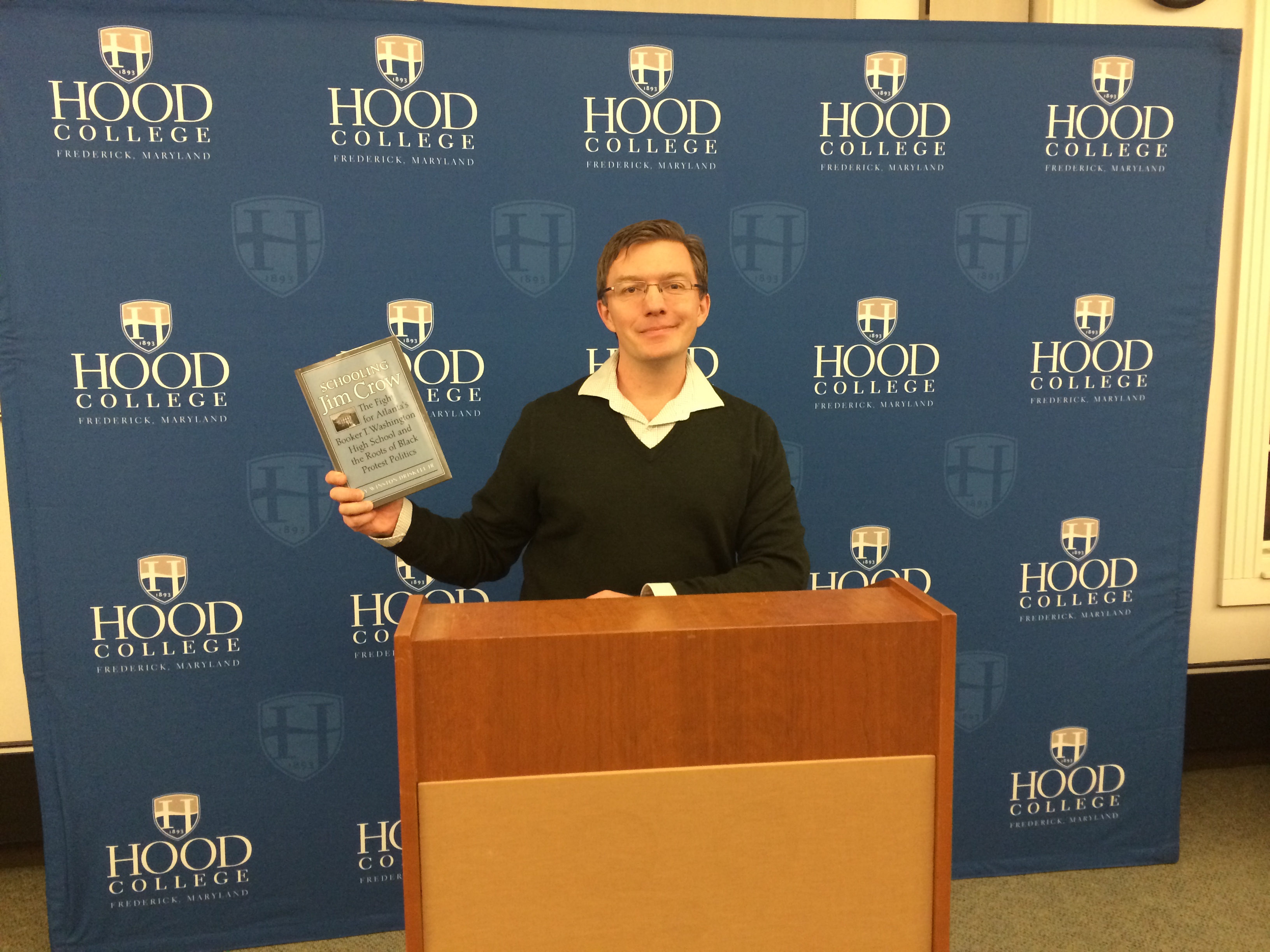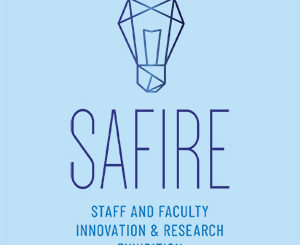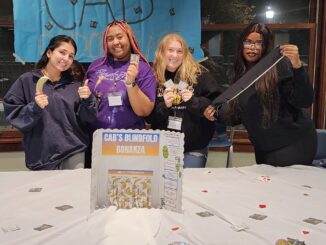By Aliah Buford
Members of a planning committee of Hood decided on a new campus plan to be sent to the Board of Trustees for approval in October.
Vice President for Finance Charles Mann met and consulted with every department on campus, alumni and a few students to create a new campus plan for the next 10 years. The campus master plan will be used along with a new strategic plan to improve both the campus and the college itself.
The campus plan serves as a structural road map of the potential renovations and improvements experienced by the college over a 10-year period. It is a blueprint of what the campus should like, where new buildings should be placed and what needs to be renovated or added.
According to administrators, the campus follows a layout that should be stuck to when deciding where to build new structures. The northern end is recreation and athletics, the middle is residential and the southern end is academics.
Mann said it is important to consider the layout when planning because it would not make sense to put an academic building on the north side of the campus. The Campus Master Plan must account for the needs of the college as well as keep it organized and easy to navigate.
Currently the building plan is a draft that will be finalized when college administrators decide on a new strategic plan.
Faculty and staff and students all contributed thoughts and design ideas for the project. Mann said that he’s had a good committee and positive feedback from the forums. The draft for the plan reflects everyone’s needs and concerns about the campus’s structure.
The campus master plan has three phases, according to Mann.
The first phase is preparing for growth, which is where the plan is now. This phase involves the planning of where to put new buildings, what buildings to remove, and where put displaced offices.
The second phase is implementing the growth. When all of the planning is done, this phase is the actual construction.
The final phase is about looking to the future. All of the aspects of the plan need to ensure the improvement of the campus for students and staff in the long run.
“I think it’s solid and shows the commitment of the institution for future growth and future excellence,” said Alex Connor, a resident assistant representative on the planning committee. His job was voicing some of the concerns and wants of the student body.
Connor proposed that the new recreation and wellness center be built where the softball field currently is. He added that he feels the new plan will “bring life” to the campus as well as make it more attractive and modern.
The plan includes several additional buildings, parking lots and renovations to existing buildings.




Be the first to comment